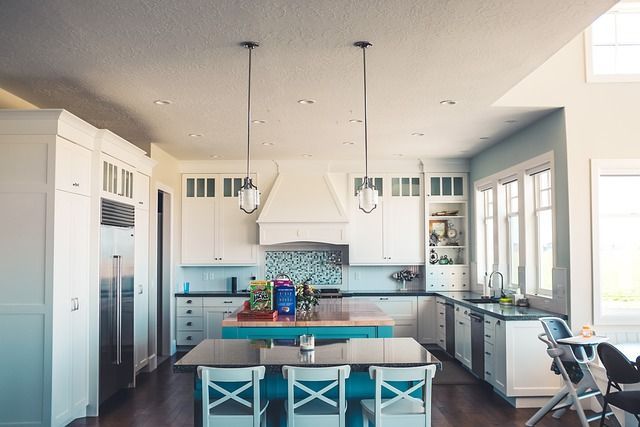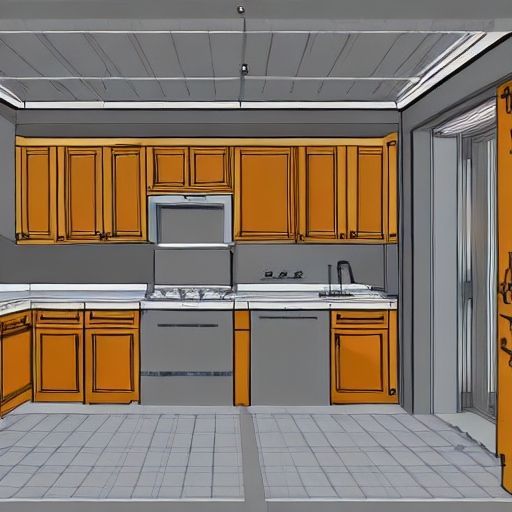Mastering Efficiency: The Kitchen Work Triangle and Its Harmony with Kitchen Layouts
In the realm of kitchen design, efficiency is paramount. One of the fundamental principles guiding this efficiency is the concept of the kitchen work triangle. This concept, which revolves around the relationship between the three primary work zones in the kitchen - the sink, the stove, and the refrigerator - plays a crucial role in determining the functionality and flow of the space. In this blog post, we'll delve into the kitchen work triangle and explore how it aligns with different kitchen layouts to create efficient and harmonious spaces for cooking and meal preparation.
Understanding the Kitchen Work Triangle:
The kitchen work triangle is a concept that dates back to the 1940s and remains a cornerstone of kitchen design to this day. The idea is simple yet powerful: the three key elements of the kitchen - the sink, the stove, and the refrigerator - should form a triangular arrangement with optimal distances between them. This arrangement ensures that the cook can move seamlessly between the three work zones, minimizing wasted steps and maximizing efficiency.
The Ideal Work Triangle:
- The Sink: The sink is the primary workstation for tasks such as washing, rinsing, and food preparation. It should ideally be positioned in close proximity to the dishwasher and garbage disposal, allowing for easy cleanup and disposal of waste.
- The Stove: The stove, or cooktop, is where the magic happens - where ingredients are transformed into delicious meals. It should be situated within easy reach of the sink and the refrigerator, facilitating efficient food preparation and cooking.
- The Refrigerator: The refrigerator is the storage hub for perishable ingredients and prepared foods. It should be located near the sink and the stove, allowing for quick access to ingredients while minimizing unnecessary movement.
Aligning the Work Triangle with Kitchen Layouts:
Different kitchen layouts offer unique opportunities for optimizing the kitchen work triangle to suit your needs and preferences. Let's explore how some popular kitchen layouts harmonize with the work triangle concept:
- U-Shaped Kitchen: In a U-shaped kitchen layout, the sink, stove, and refrigerator are typically arranged along three walls, forming a natural work triangle. This layout offers excellent efficiency for cooking and meal preparation, with everything within easy reach of the cook.
- L-Shaped Kitchen: In an L-shaped kitchen layout, the sink and the stove are often positioned along one wall, with the refrigerator located on an adjacent wall. This configuration allows for a streamlined work triangle, with the sink and stove forming one leg of the triangle and the refrigerator forming the other.
- Island Kitchen: In an island kitchen layout, the sink, stove, and refrigerator are typically positioned around the perimeter of the room, with the island serving as a central workstation. This layout offers flexibility in arranging the work triangle, with the island providing additional workspace and storage options.
- Galley Kitchen: In a galley kitchen layout, the sink and the stove are usually positioned along one wall, with the refrigerator located on the opposite wall. While the compact nature of the galley kitchen may limit the size of the work triangle, careful planning can still ensure efficient workflow and functionality.
The kitchen work triangle is a guiding principle that informs the layout and design of every efficient kitchen. By understanding the relationship between the sink, the stove, and the refrigerator, and how it aligns with different kitchen layouts, you can create a space that maximizes efficiency, functionality, and comfort. Whether you prefer the spaciousness of a U-shaped kitchen, the openness of an island kitchen, or the efficiency of a galley kitchen, the work triangle concept remains a timeless and indispensable tool for achieving a well-designed and harmonious culinary space.





