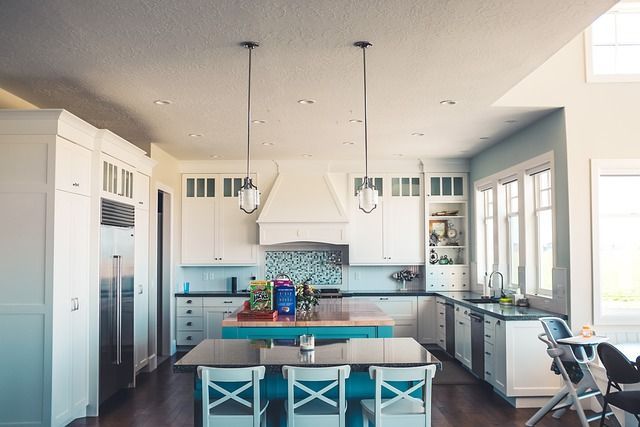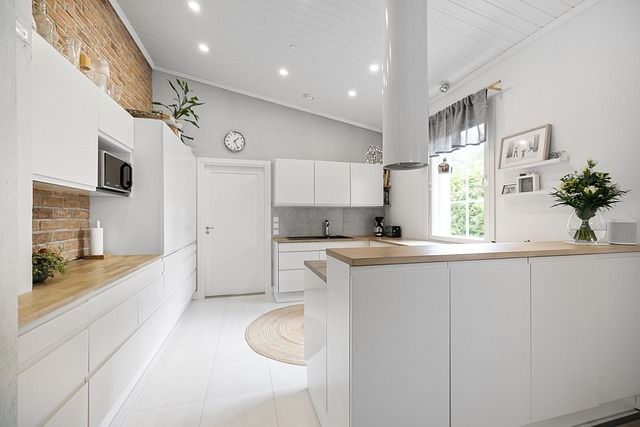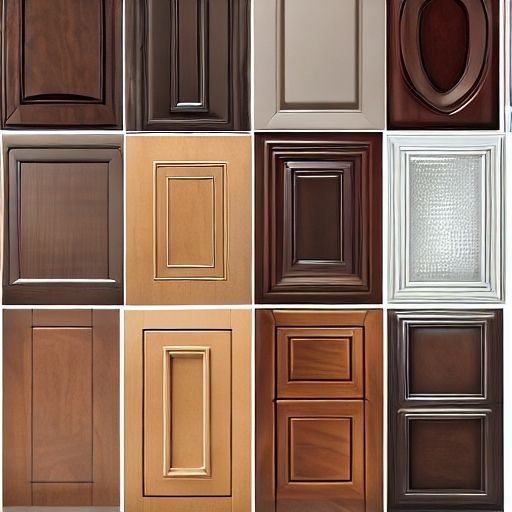Particleboard vs Plywood Cabinets: Making the Right Choice for Your Home
When it comes to choosing cabinets for your home, one of the most important decisions you'll face is selecting the right material. Particleboard and plywood are two popular options, each with its own unique characteristics and advantages. In this blog post, we'll explore the differences between particleboard and plywood cabinets, helping you make an informed decision that meets your needs and budget.
- Particleboard Cabinets: Affordable and Versatile
Particleboard is a composite material made from wood particles bonded together with resin. It's a cost-effective option for cabinet construction, making it a popular choice for budget-conscious homeowners. Despite its affordability, particleboard offers versatility in terms of design and finish options. With the use of laminate or veneer overlays, particleboard cabinets can mimic the appearance of more expensive materials, giving you the look you desire without breaking the bank.
2. Plywood Cabinets: Strength and Durability
Plywood, on the other hand, is made from thin layers of wood veneer that are glued together in a cross-grain pattern. This construction gives plywood cabinets superior strength and durability compared to particleboard. Plywood is less susceptible to warping, swelling, and delamination, making it a preferred choice for areas with high humidity or moisture, such as kitchens and bathrooms. Additionally, plywood cabinets can support heavier loads and resist impacts better than particleboard cabinets, ensuring long-term performance and reliability.
3. Environmental Considerations
Another factor to consider when choosing between particleboard and plywood cabinets is their environmental impact. Particleboard is typically made from recycled wood fibers and sawdust, making it a more sustainable option compared to plywood, which requires the harvesting of trees. However, it's essential to note that particleboard may contain formaldehyde-based adhesives, which can emit volatile organic compounds (VOCs) into the air. Plywood, on the other hand, can be sourced from sustainably managed forests and is available with formaldehyde-free adhesives, making it a more eco-friendly choice for environmentally conscious consumers.
4. Aesthetics and Finish Options
Both particleboard and plywood cabinets offer a wide range of finish options to suit your design preferences. Particleboard cabinets are often finished with laminate or veneer overlays, which can mimic the appearance of wood, stone, or other materials. Plywood cabinets, on the other hand, have a natural wood grain that adds warmth and character to any space. While plywood may require additional finishing treatments, such as staining or painting, to achieve the desired look, many homeowners appreciate its natural beauty and aesthetic appeal.
5. Budget Considerations
Ultimately, the choice between particleboard and plywood cabinets may come down to budget considerations. Particleboard cabinets are typically more affordable than plywood cabinets, making them an attractive option for homeowners on a tight budget. However, it's essential to weigh the upfront cost against the long-term benefits of durability and performance when making your decision. While plywood cabinets may have a higher initial investment, they offer greater longevity and resistance to wear and tear, potentially saving you money on repairs and replacements in the long run.
Choosing between particleboard and plywood cabinets is a decision that depends on your budget, design preferences, and performance requirements. While particleboard cabinets offer affordability and versatility, plywood cabinets provide superior strength, durability, and environmental sustainability. By weighing the pros and cons of each material and considering factors such as aesthetics, durability, and budget, you can make an informed decision that meets your needs and enhances the beauty and functionality of your home.





